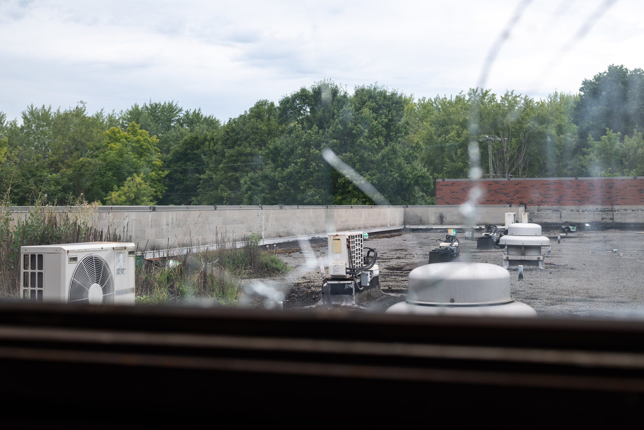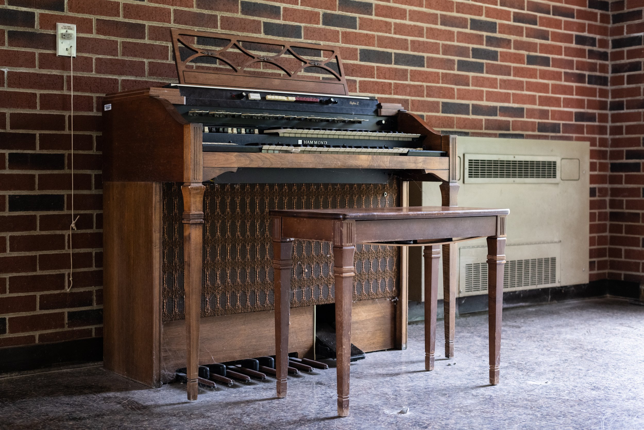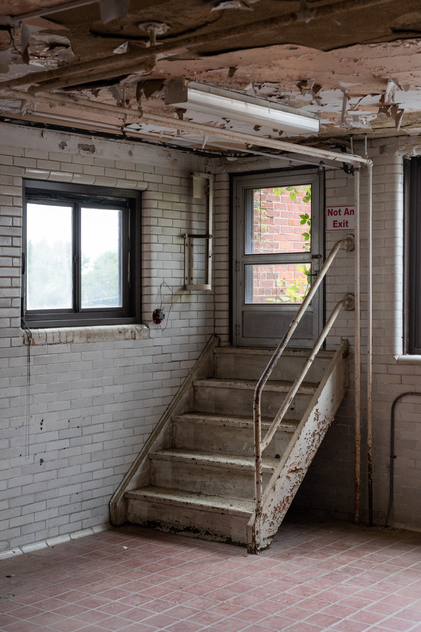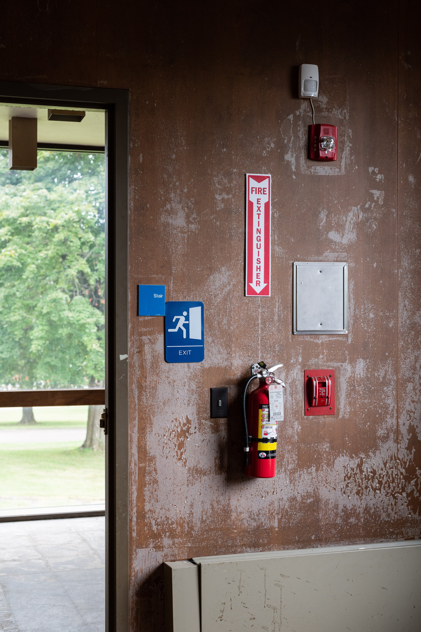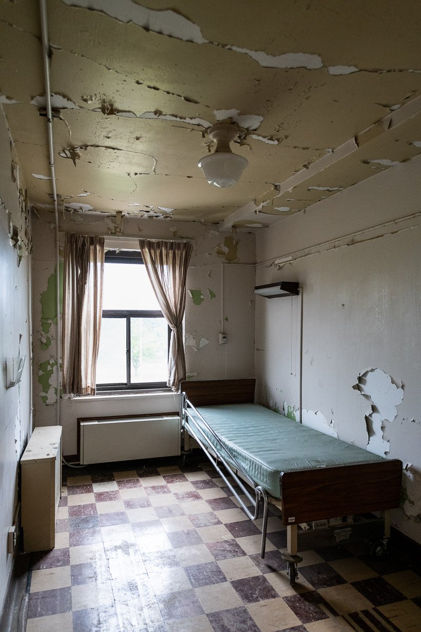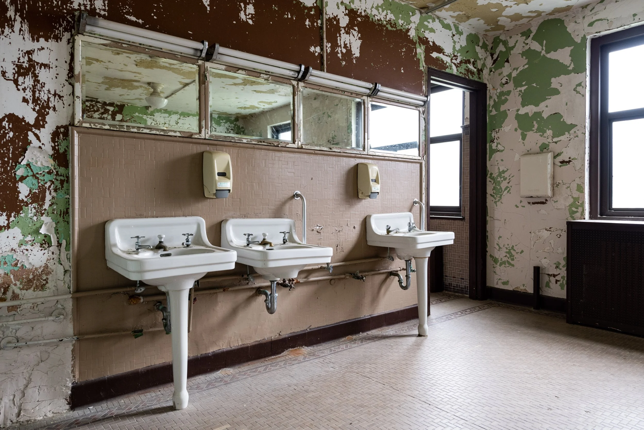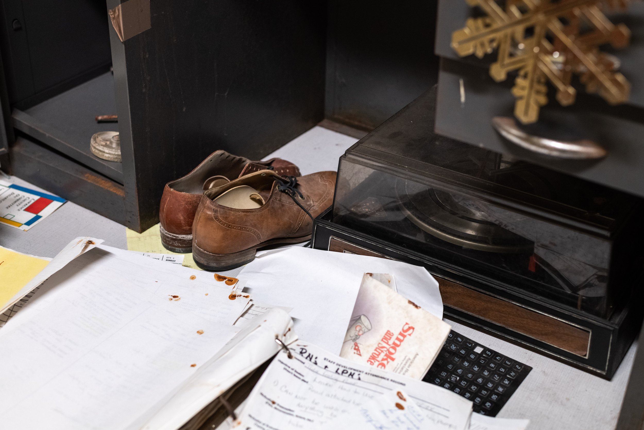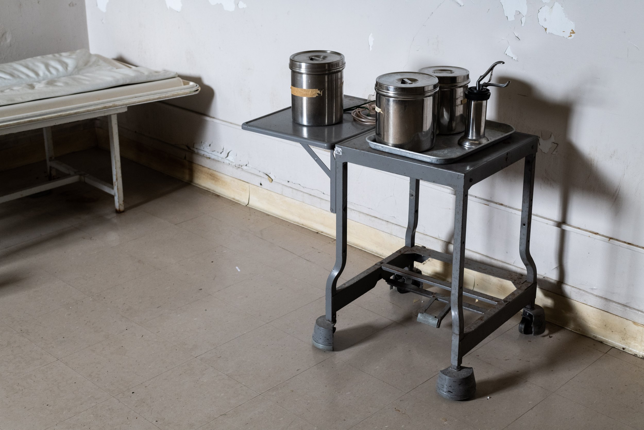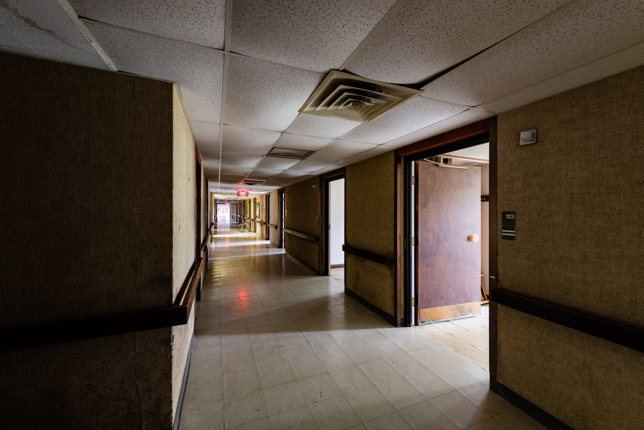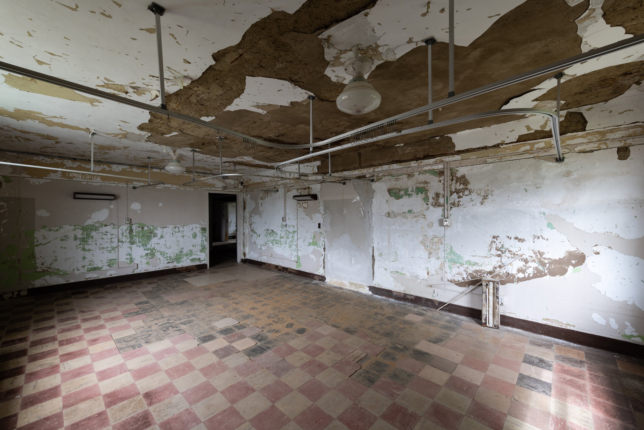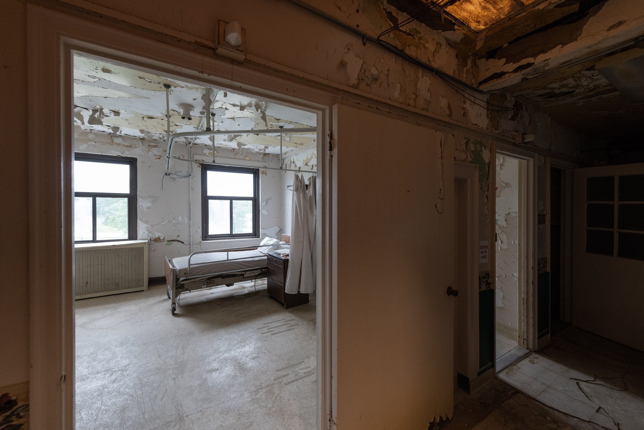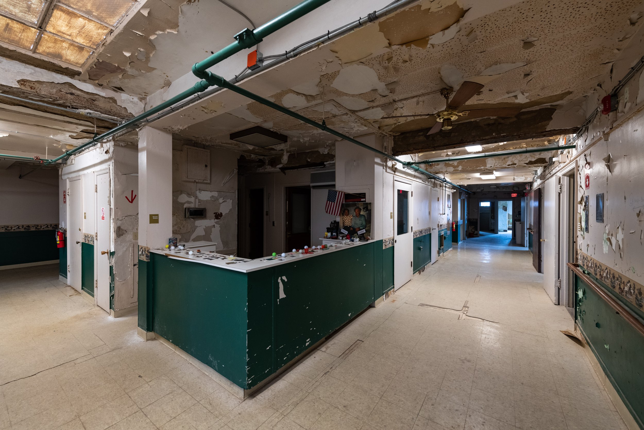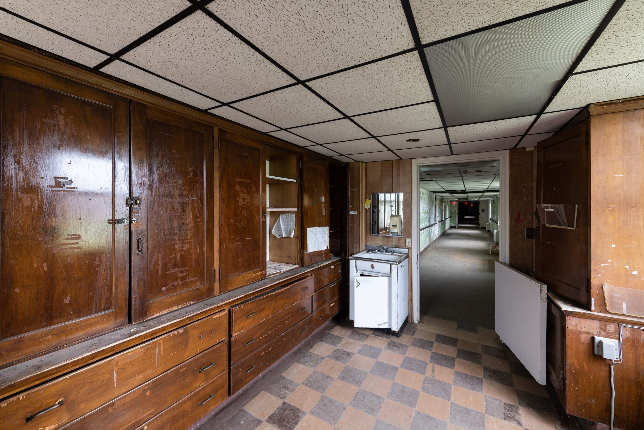Hill View Manor
An Abandoned Poorhouse turned Nursing Home in New Castle, PA
Hill View Manor, formerly known as “The Lawrence County Home for the Aged”, exists in a state of suspended abandonment. The original building and later additions have taken on a second life as a haunted attraction, being featured on shows like Ghost Adventures and Destination Fear (two of my favorites, and how I learned about the site). While I don’t completely buy into all things paranormal, I’ll always jump at the chance to take in some history and document an abandoned structure.
The Lawrence County Home for the Aged has its roots in the New Castle poorhouse of 1867. Destroyed by fire in 1897, the poorhouse was supported by the community and was somewhat self-sustaining. Much of the land which makes up the Sylvan Heights Golf Course behind Hill View Manor was once farmland worked by inmates of the poorhouse. The backgrounds of those housed at the poorhouse varied from the destitute to convicted criminals, and census was typically 25-30 persons plus supporting staff. The facility was renamed Hill View Manor in the 70s.
The central wing of Hill View Manor was finished in 1926, when the county consolidated its facilities into one modern building. The longest serving overseers of the facility were Perry and Marry Snyder, who ran things from 1913 (starting with the New Castle City Home, a predecessor of Hill View Manor) until the mid-40s. Aged into their late 70s, the Snyders were relieved of their duties and vacated their apartment above the building’s main entrance in 1944 after being accused of negligence. Successive directors of the institution would not surpass their 30 year service record.
As the concept of county poorhouses and farms fell out of favor, Hill View Manor was able to adapt and serve the needs of an aging community. Renovations occurred in the 1960s and the sprawling North Wing was completed in 1977. This new wing was designed to increase patient capacity and support Hill View’s focus on skilled nursing. Patients in the North Wing were limited to two per room, and each room had its own bathroom. Residents who lived in the original buildings were considered more independent, and many residents would share a communal bathroom. These residents would also sleep multiple to a room, separated by curtains suspended from the ceiling. Kitchens in the central wing provided food for the facility, and the original design of Hill View Manor allocated one kitchen per ward (males and females lived in different wings of the building).
Financial difficulties caused Hill View Manor to close its doors in 2004. The building changed hands multiple times during subsequent years, but no plans for reuse ever came to fruition. A plan to covert the building to condos seemed feasible, but vandalism and years of neglect made the cost to renovate prohibitively expensive. While the building was unoccupied, a hole was cut through the roof and a crew of thieves (posing as construction workers) systematically gutted the building of its valuable coper wiring. Rather than rip the building down, the current owners elected to patch up the roof and offer tours which showcase the paranormal activity contained within Hill View Manor.
The sprawling patchwork of additions to Hill View Manor created a miniature town that catered to the resident’s needs - a hairdresser, laundry, kitchens, recreation rooms, and a morgue could all be found within the walls. The 1977 addition of the North Wing included an additional boiler room and storage spaces. The root cellar out back, which almost looks like a bunker, was used to store munitions for the National Guard during WWII. Some furniture and fixtures were left in the rooms, but lots of the patient rooms and staff areas have been cleared out. An notable exception is the storage spaces below the North Wing, which holds a random assortment of furniture and personal belongings left behind by residents.
I took the 6 hour day tour, since I was already taking the weekend to travel out to New Castle and wanted plenty of time to explore. After a short introductory tour, we were free to roam the building and investigate any of the unmarked/unlocked areas. I loved the architectural details of the original building, from the skylights above the third floor to the ornate tile work in the bathrooms. Bits and pieces of the residents’ lives were left behind when they were relocated to other facilities around 2004 - a pair of shoes, luggage, a record player, old furniture. Much of this was left in the 1970s era basement under the North Wing. I’m glad I took the 6 hour day tour - sometimes it’s nice to slow down and really experience a location like Hill View Manor, rather than rush though and try to document as much as possible before time runs out.

