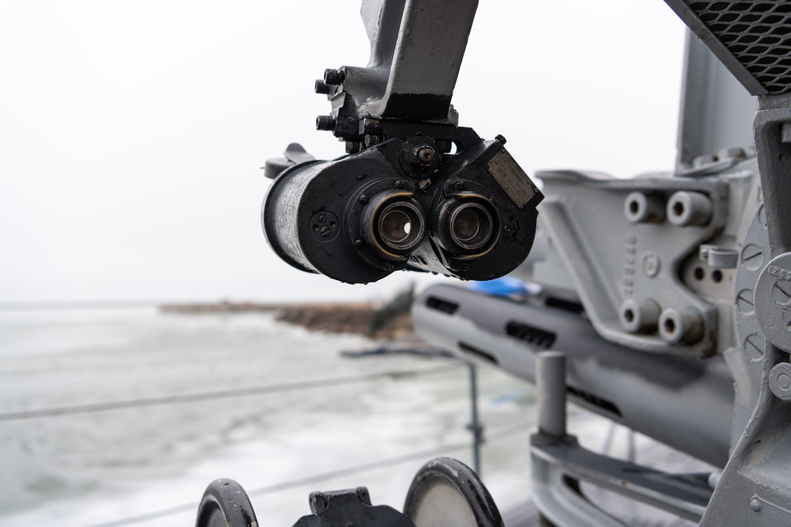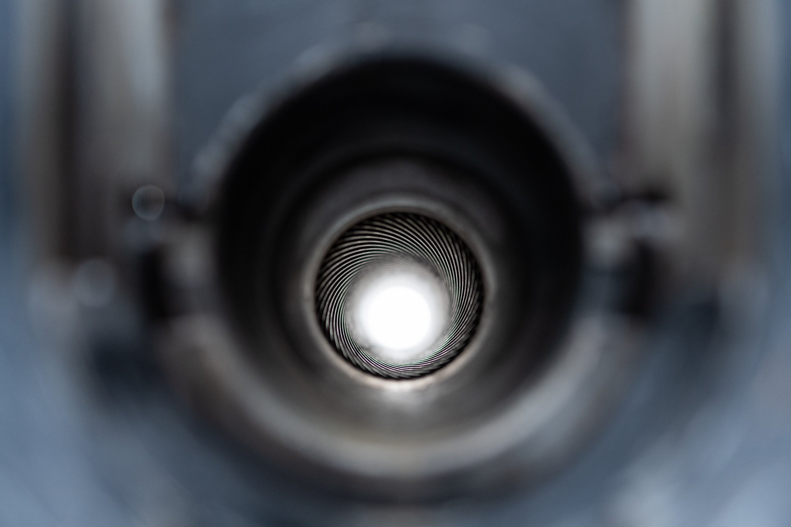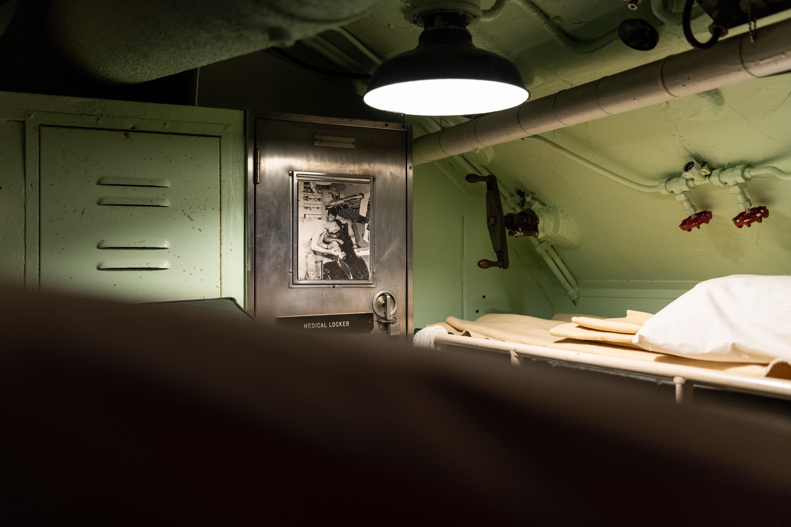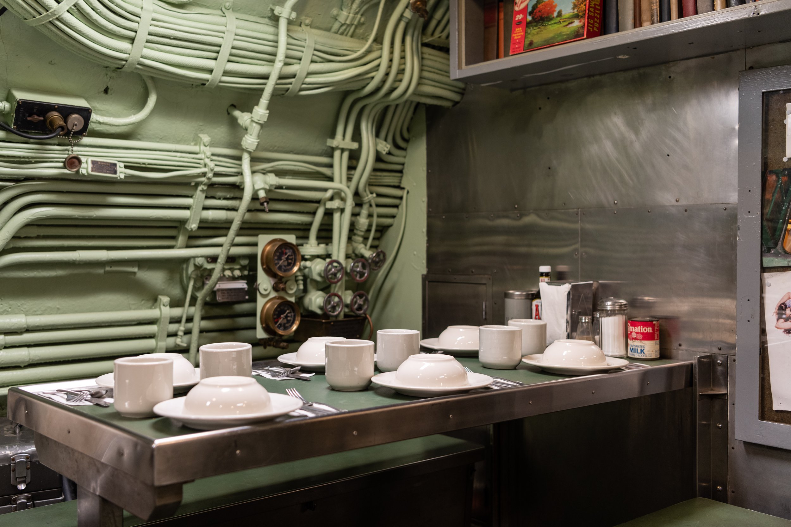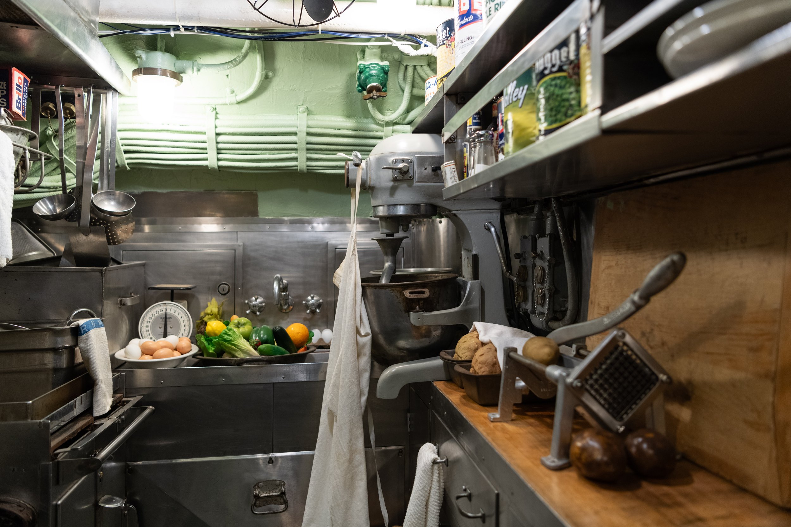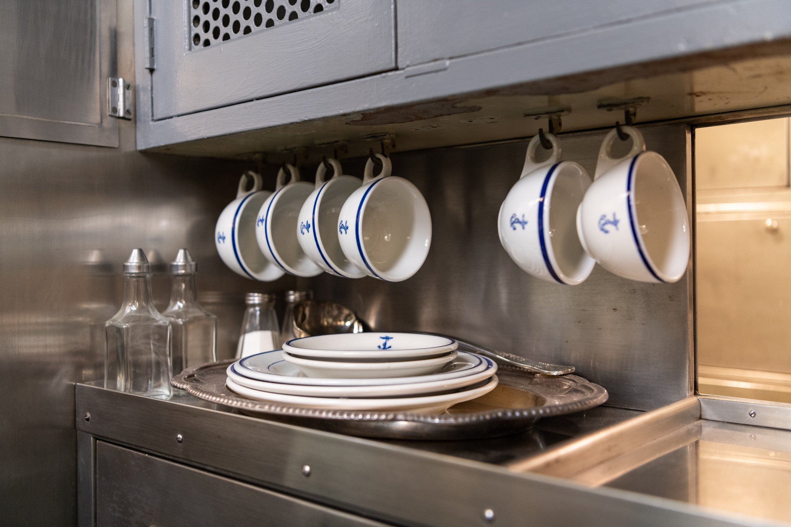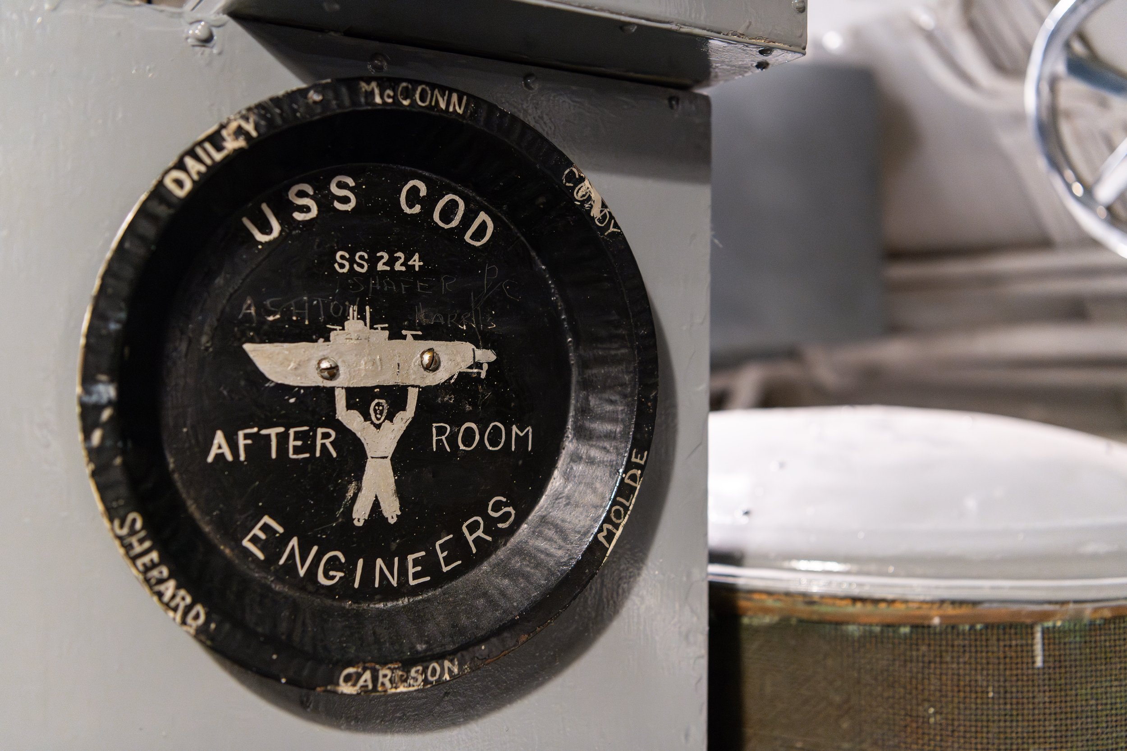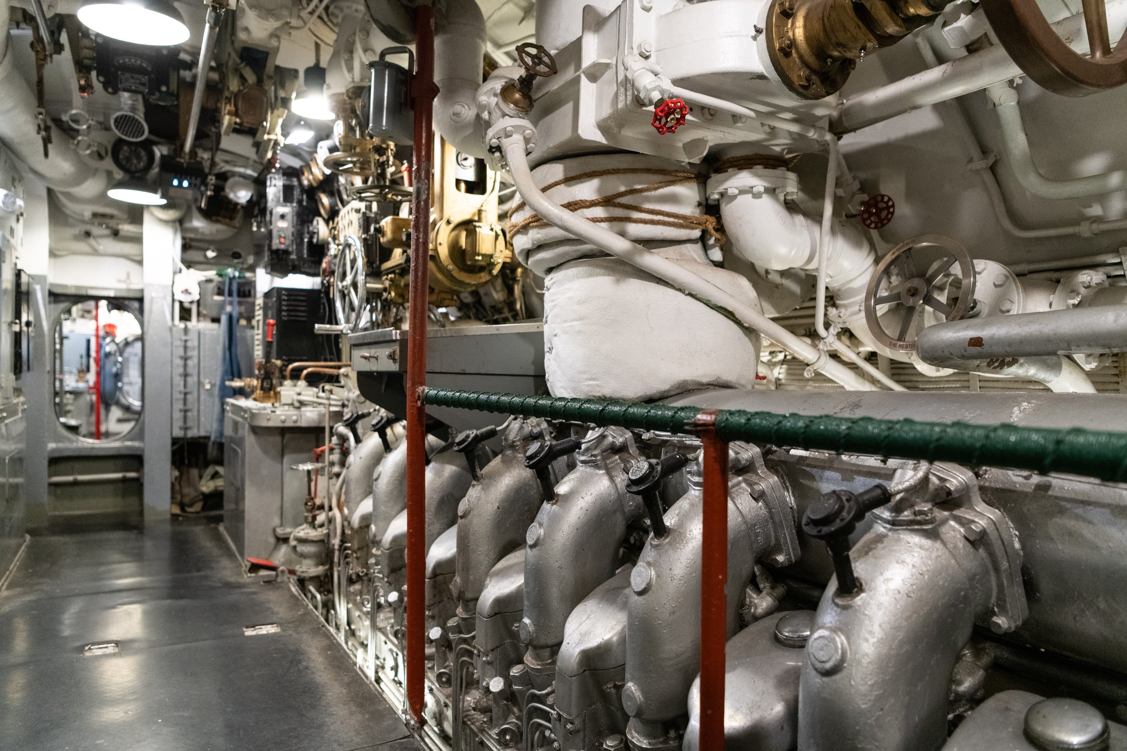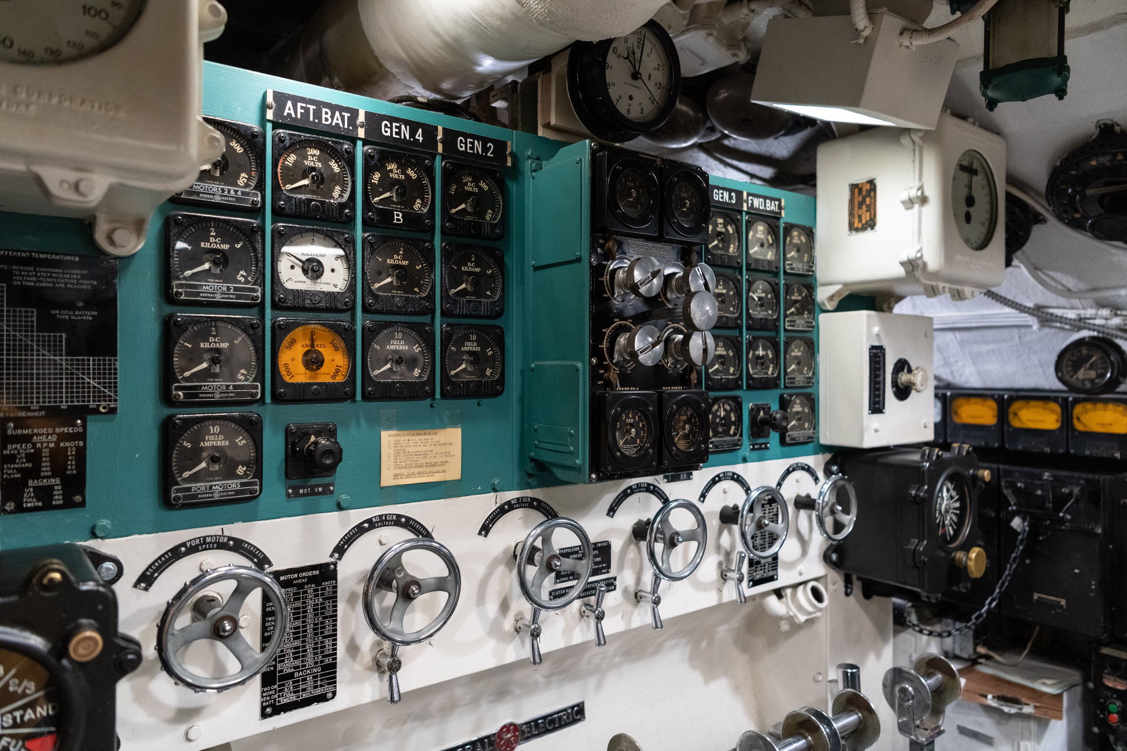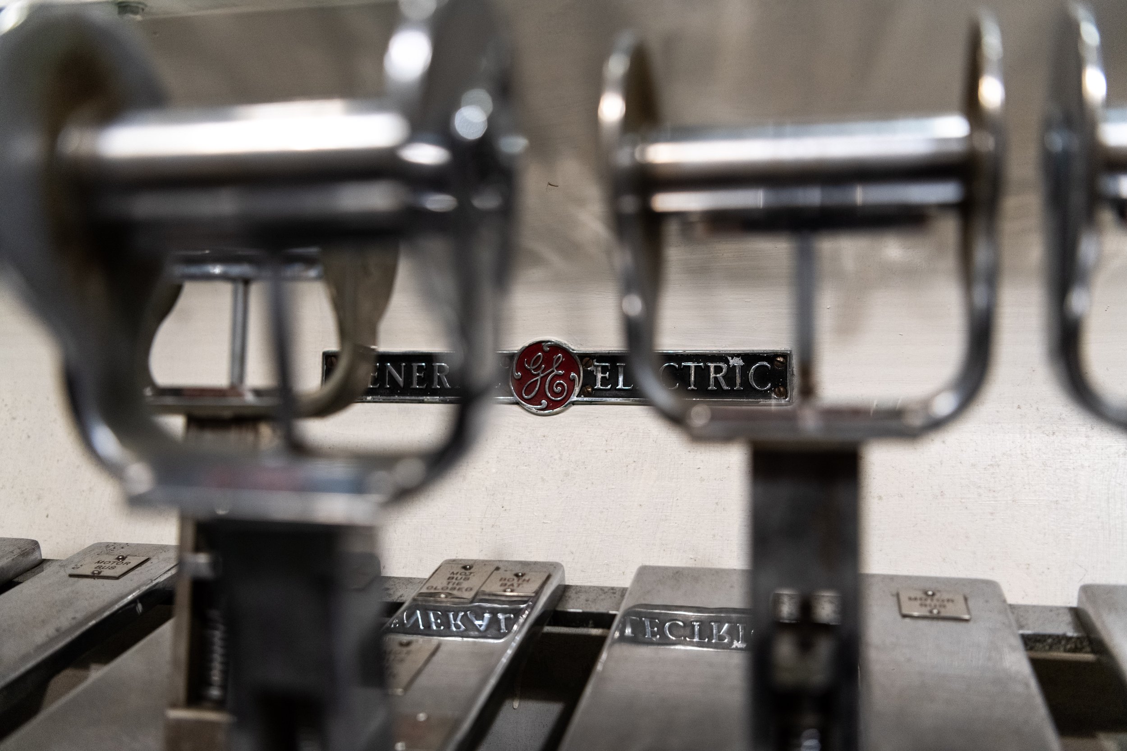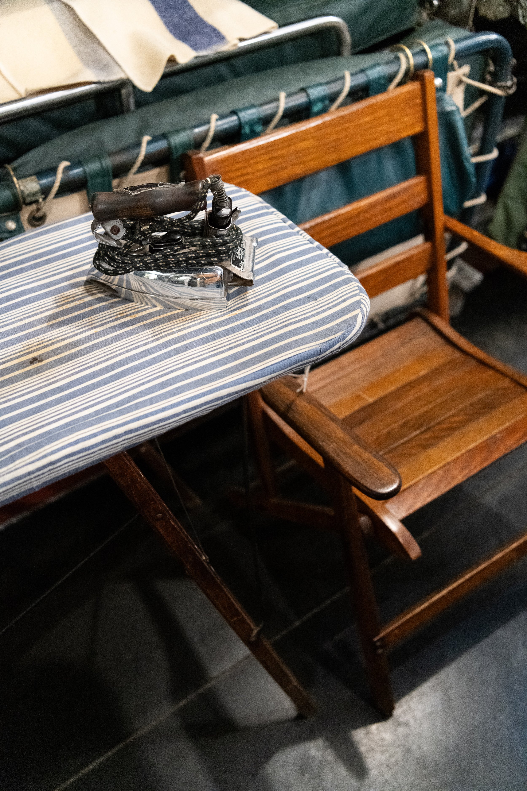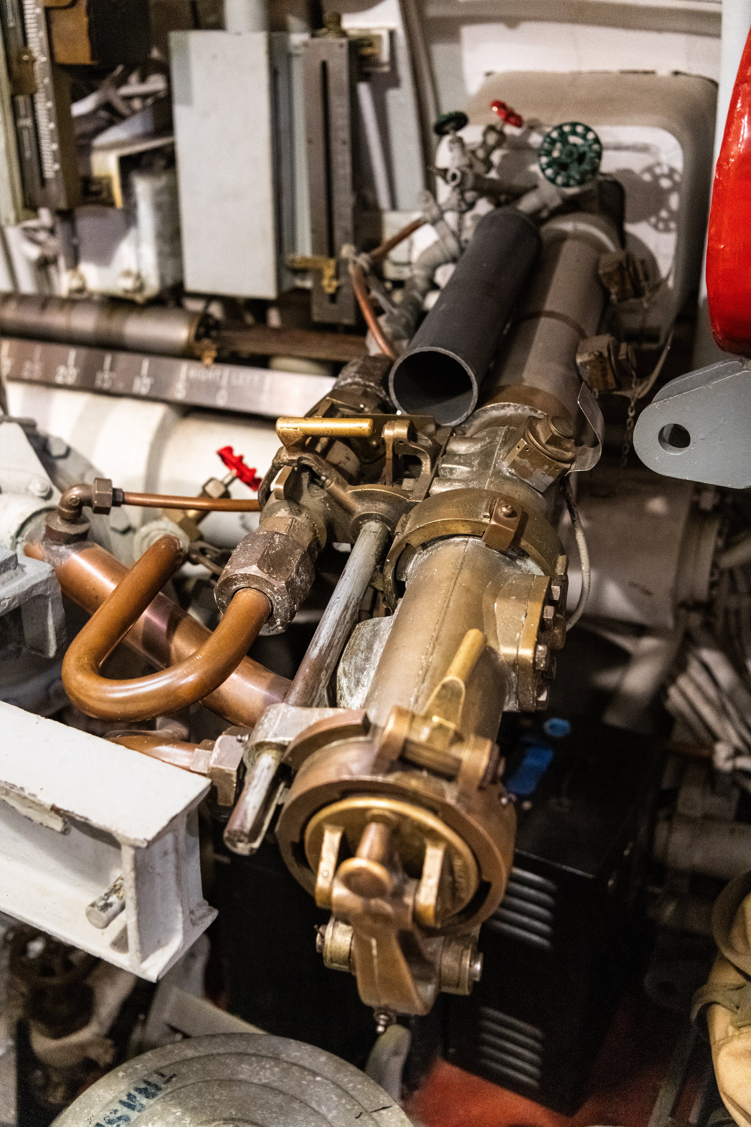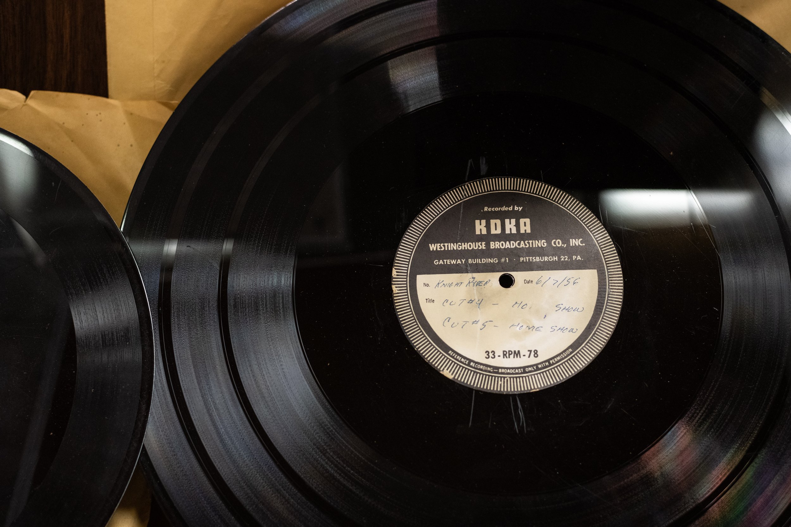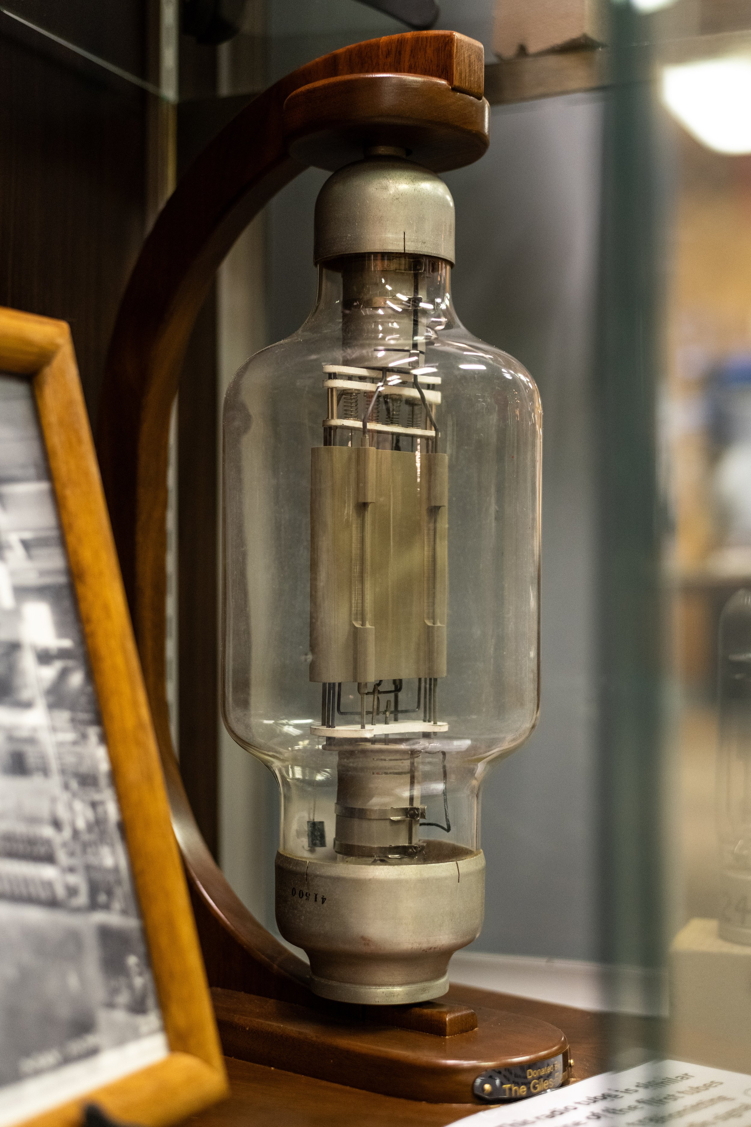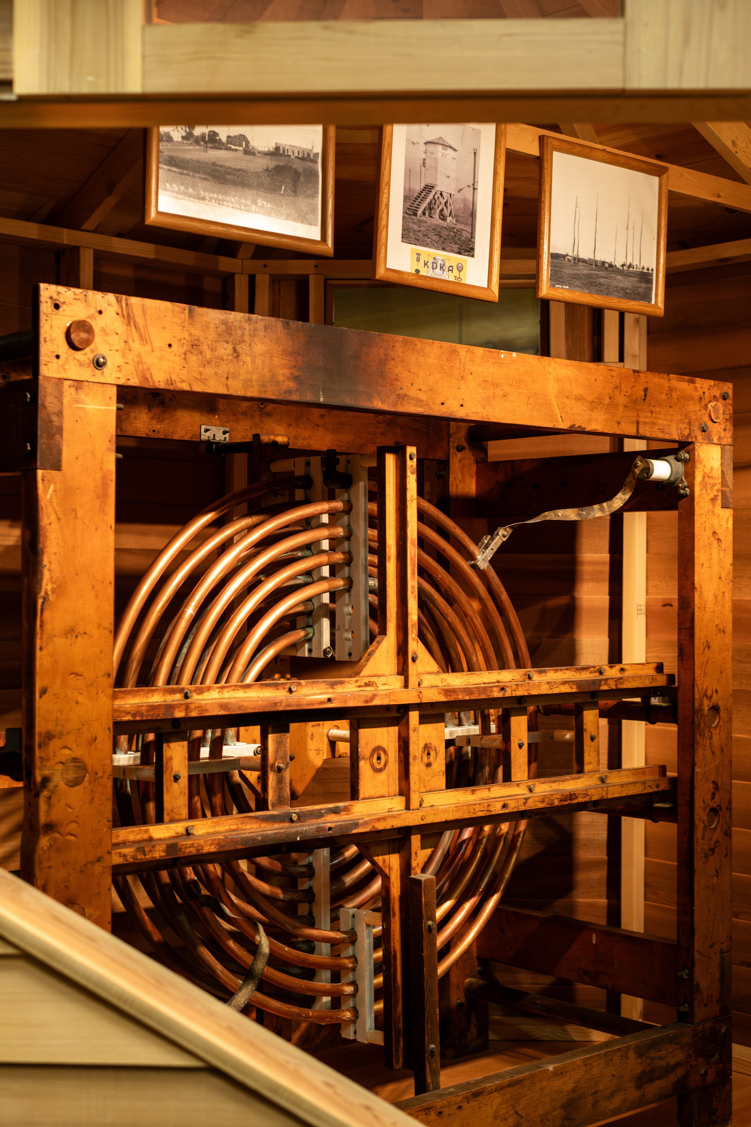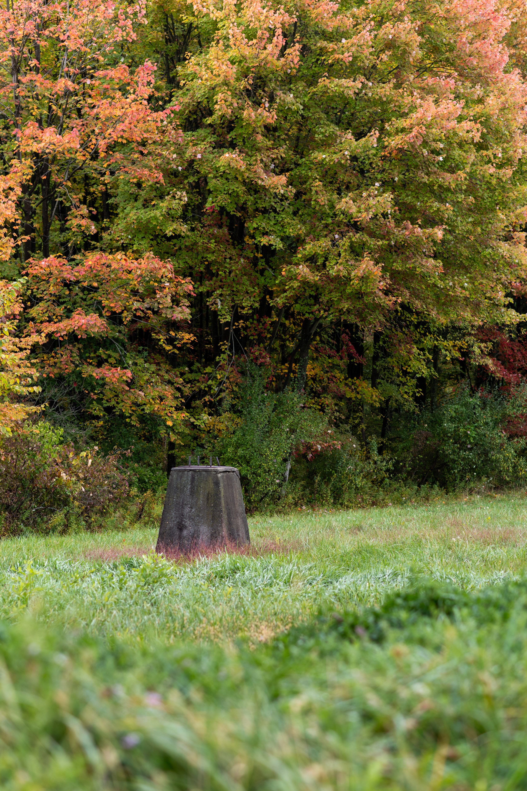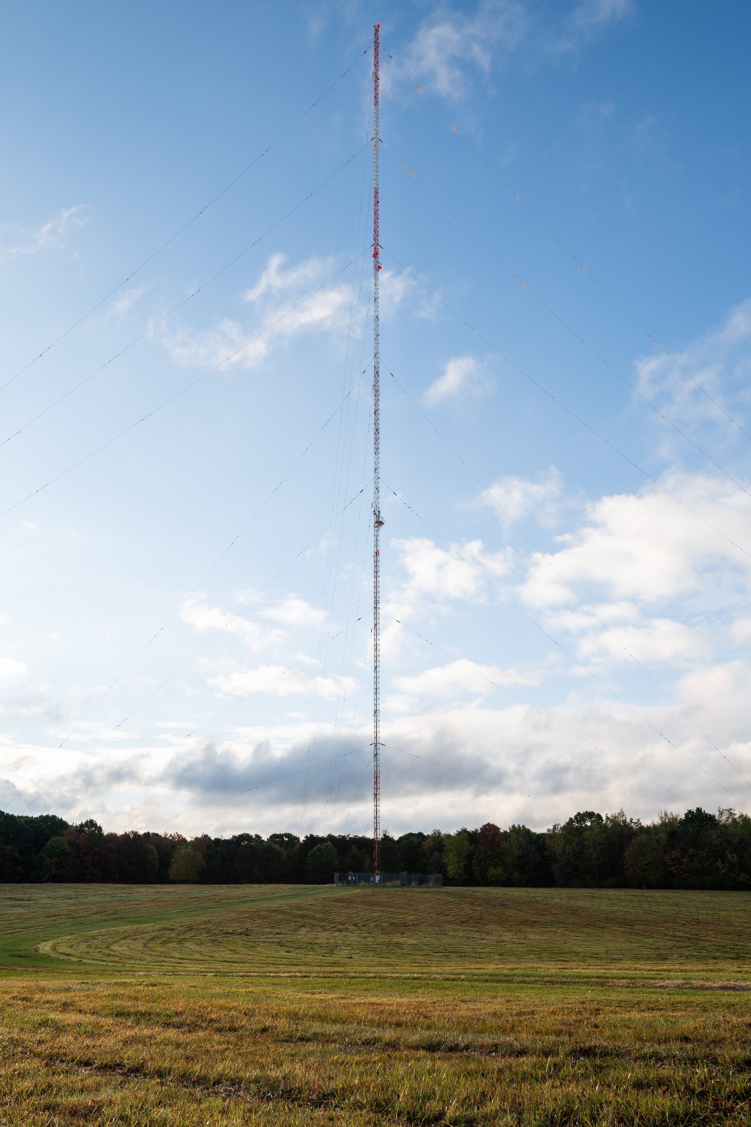As a former daily rider of NJ Transit’s Raritan Valley Line, I’ve always found it disappointing that public transit in Upstate New York is largely relegated to buses. Some cities, like Rochester and Binghamton, had tram lines that died out in the 1950s. Even Ithaca had regular passenger service via the Lehigh Valley Railroad until 1961. Today, the only regular passenger rail service that runs anywhere Ithaca is Amtrak’s Maple Leaf, Empire Service, and Lake Shore Limited trains. While I appreciate the frequency of trains stopping Syracuse compared to most localities, riding Amtrak takes nearly twice as long and cost about the same as Cornell’s Campus-to-Campus bus when traveling to NYC.
Given the bus-centric nature of public transit in Upstate New York, I was surprised to learn that Syracuse had a commuter rail service as recently as 2008. OnTrack, as the service was named, used Budd Rail Diesel Cars (RDCs) and operated over New York, Susquehanna, and Western (NYSW) railway trackage between northern and southern Syracuse. The RDCs were key to the early success of the operation, keeping running costs low compared to a standard locomotive and coach setup. The NYSW purchased five 1950s Budd RDCs to operate the OnTrack service. Service was suspended in 2007 and discontinued in 2008 due to low ridership and continued operating losses caused by infrequent service and a short overall route. Over the past winter, I set out with my drone and D850 to track down and document what remains of the OnTrack infrastructure today.
Stop #1 | Alliance Bank Stadium Station
The Alliance Bank Stadium station was built but never served any passenger trains. It was demolished in 2022. As usual, I arrived just a few years too late and was unable to snag a picture. This aerial view shows the leftward curve of the rail bed and road toward the William F. Walsh Transportation Center. The pedestrian path linking the parking lot to the road originally led to the platform.
Stop #2 | William F. Walsh Regional Transportation Center
Another instance where infrastructure for OnTrack was built but never put into service is the William F. Walsh Transportation Center, which connects Syracuse to Amtrak. The island platform was intended to serve OnTrack trains on one side and Amtrak on the other. Only the reinforced pedestrian tunnel which runs under the tracks offers any clues that OnTrack was intended to serve the station, as rails were never installed on the tiedowns.
Stop #3 | Carousel Center
The Carousel Center (now Destiny U.S.A.) station is still visible and accessible from the mall parking lot. Remarkably, a notice to riders that city express service will be limited to Saturdays only until further notice is still posted on the platform. This is the station I saw which lead me down the OnTrack rabbit hole. I saw it when traveling to the Apple Store in the to get my Mac serviced and just had to investigate.
Stop #4 | 600 Erie Place
600 Erie Place was a flag stop along the line, meaning a train would only stop if there were passengers to pick up or drop off. Today it’s just a regular grade crossing with no signs of OnTrack.
Stop #5 | Armory Square - Downtown Syracuse
Armory Square utilized the old Delaware, Lackawanna, and Western Railroad station in the heart of Syracuse. The tracks were elevated in 1940, but passenger service was discontinued by 1950.
Stop #6 | Syracuse University - Carrier Dome
The Syracuse University stop, as the name implies, was intended to serve Syracuse University and bring passengers to Carrier Dome events. I wonder what portion of OnTrack ridership came from students traveling to Destiny U.S.A. and Armory Square? Seems like the perfect use case for public transportation to me.
Stop #7 | Colvin Street
Colvin Street was another flag stop on the line. The metal “Colvin Street” sign is still posted at the top of the stairs that lead down from the tracks to street level. An asphalt platform, the station sign, and concrete stairs are all that remain of this stop. Seasonal service continued as far south as Jamesville Beach Park during the summers.














































