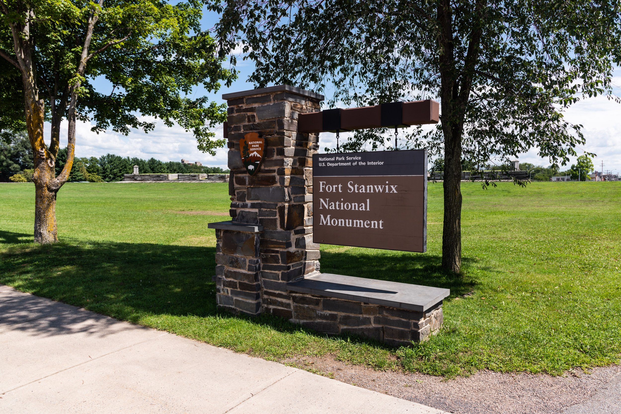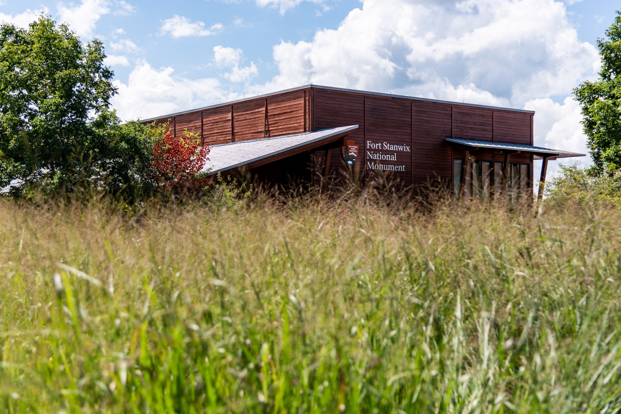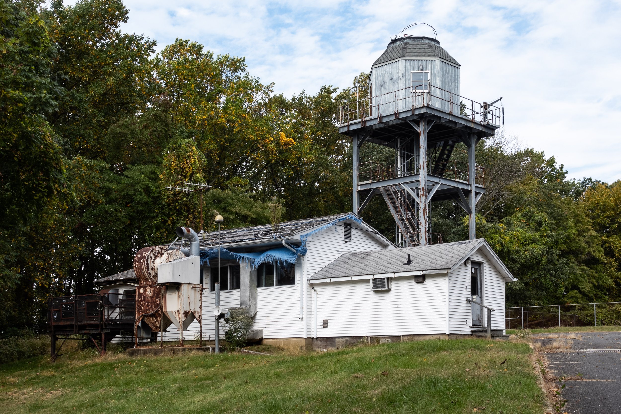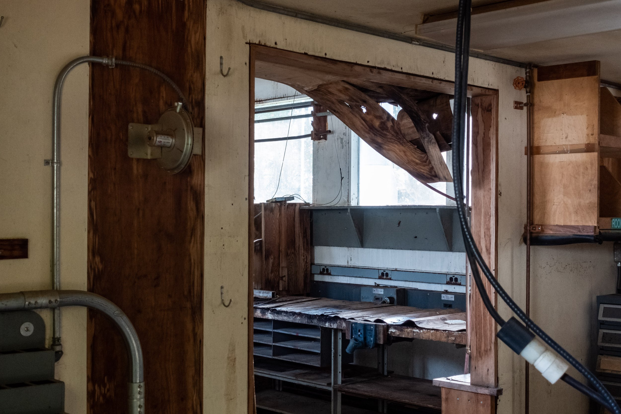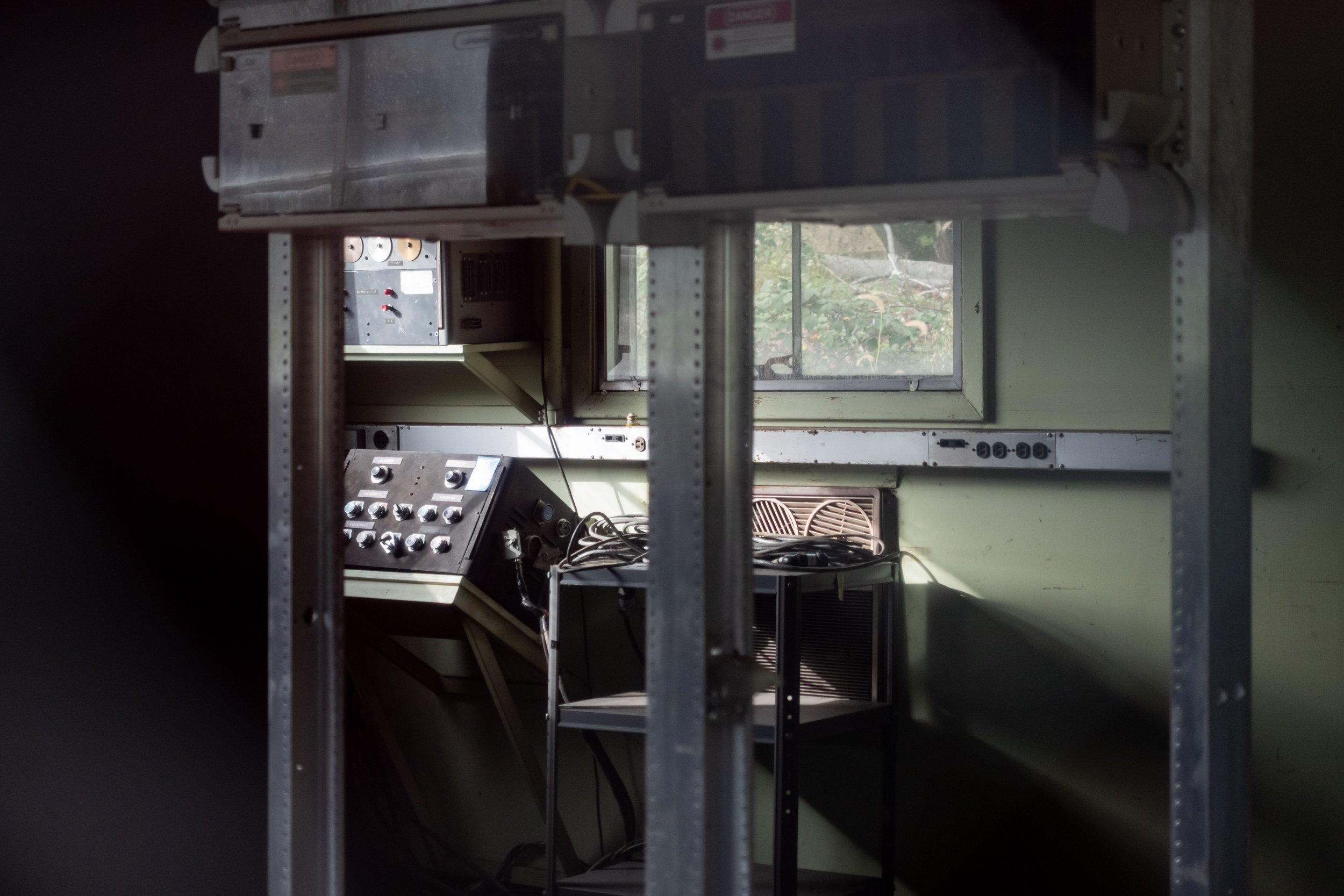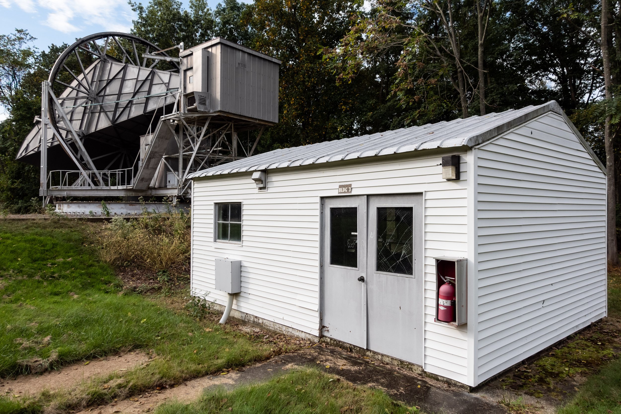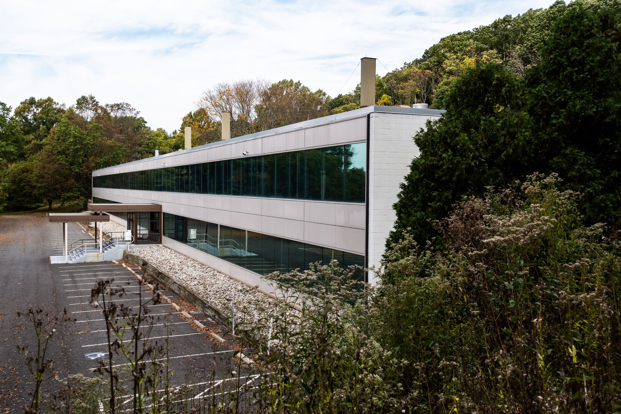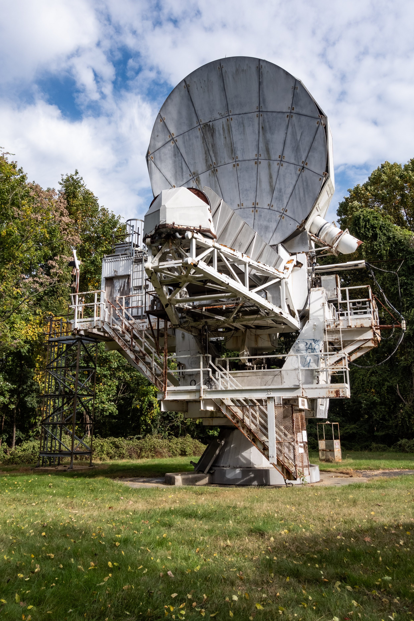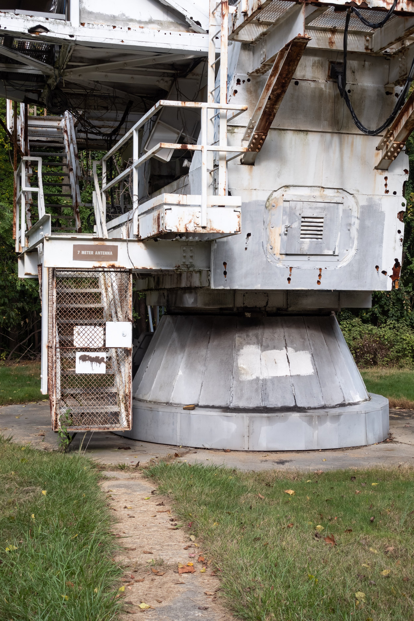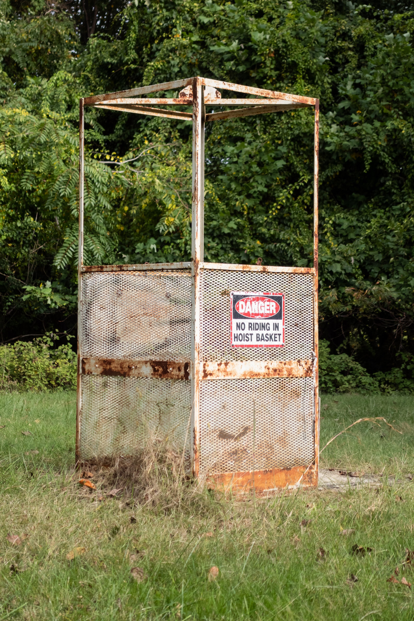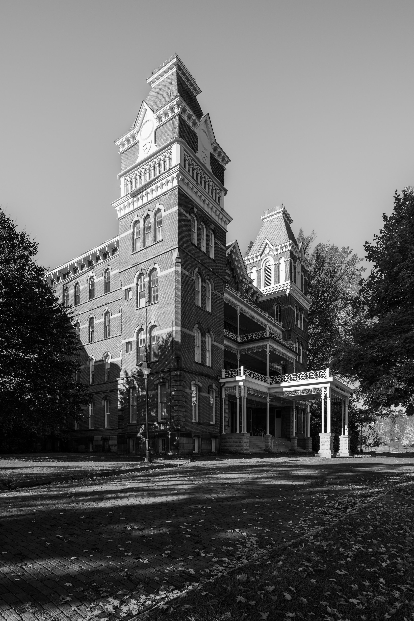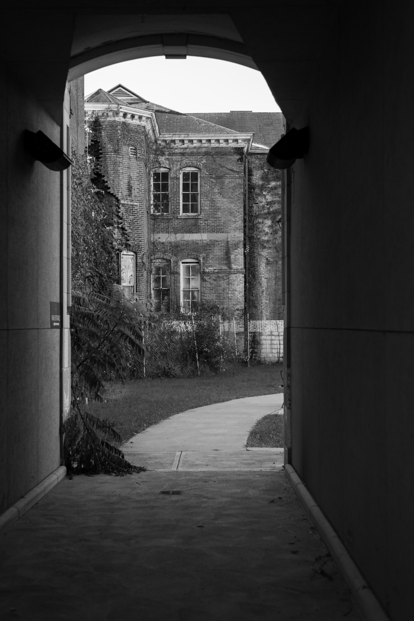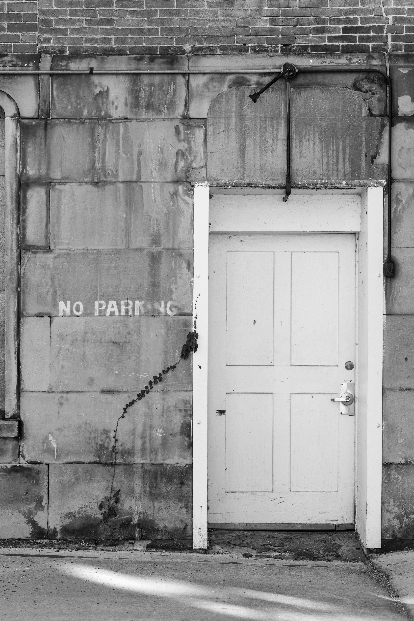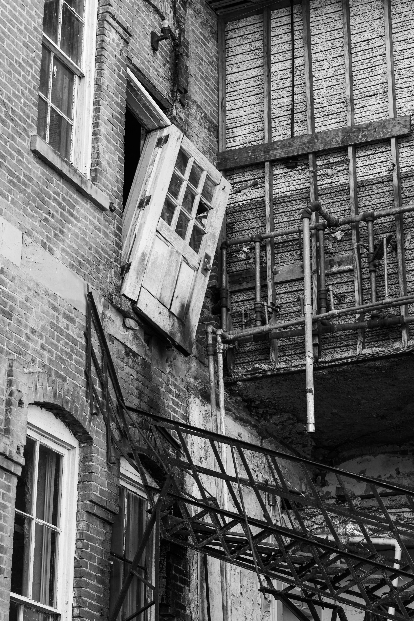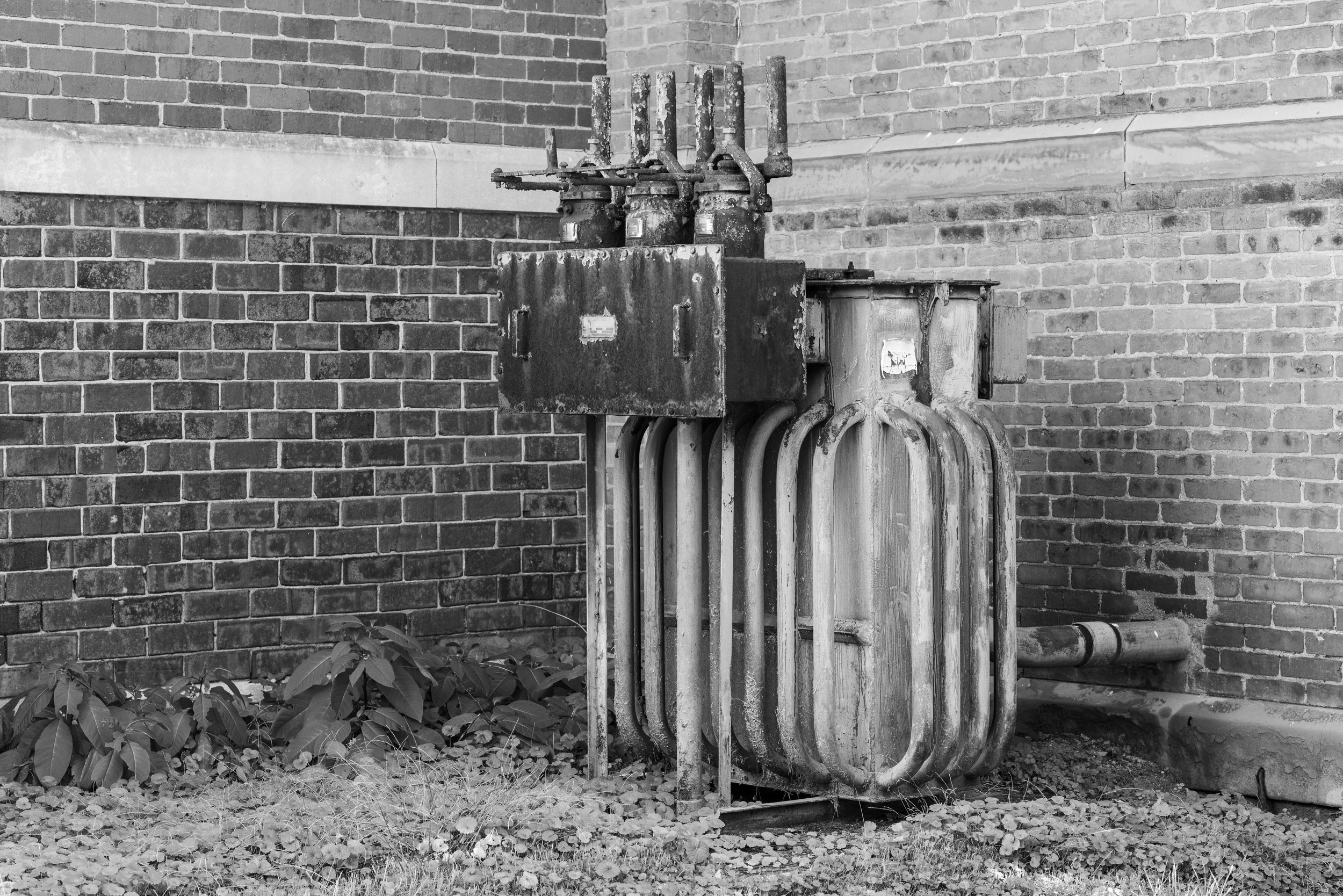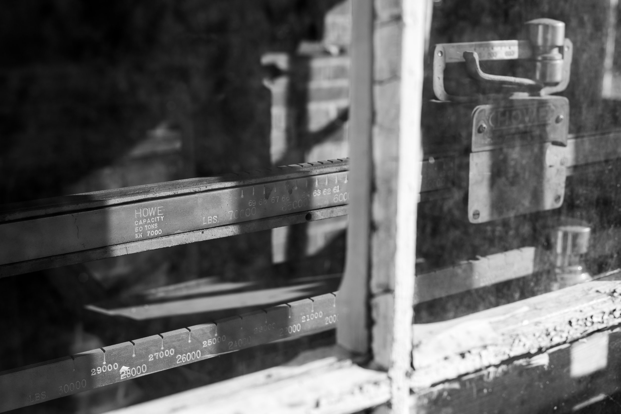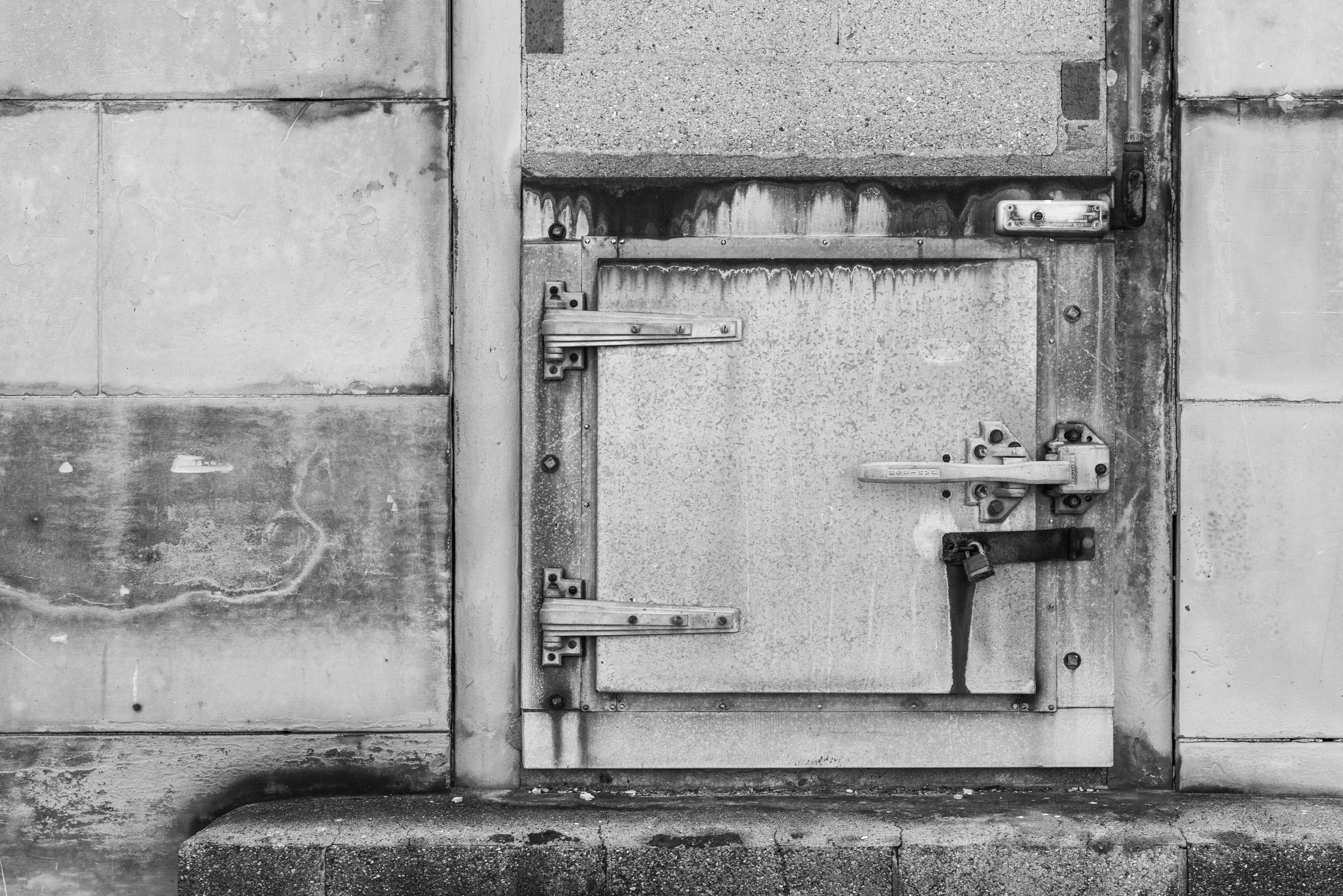Fort Stanwix National Monument, managed by the National Park Service, is a modern day recreation of the circa 1762 Revolutionary War fort. The reconstruction was completed as part of urban revitalization efforts in 1974 atop the original fort’s location, then the historic downtown section of Rome, NY. It was a unseasonably hot day in early fall when I visited, and there were few people at the fort. I had the opportunity to speak with a ranger about the fort’s construction, and she explained how the city of Rome, NY asked the NPS to come in and reconstruct the fort. Congress authorized the National Monument in 1935, but the real push for its construction came with the Revolutionary War fervor of the bicentennial. The National Parks Service, not in the business of bulldozing historic structures (of which downtown Rome had many examples), politely declined the city’s initial request to bulldoze the site and reconstruct the fort. The city used eminent domain to demolish the dilapidated downtown section anyway, and a 3 year archeological survey of the property commenced before construction began. The fort was opened in 1976 for the bicentennial and construction was wrapped up in 1978.
So why is Fort Stanwix a National Monument? The story begins back in 1777 when Continental forces occupied the fort and repelled the British, earning the nickname of “the fort that never surrendered” after enduring a prolonged siege. The fort was eventually abandoned after the war and razed as the city of Rome expanded with the success of the Eerie Canal. While I was only able to poke my head inside recreated areas of the fort like the barracks and officers quarters due to COVID-19 precautions, I was impressed by the craftsmanship put into the reconstruction. I wonder if there will be another resurgence of interest in the Revolutionary War when the tricentennial rolls around. I’ll be 80 in 2076, so hopefully I’ll still be around to experience it. With so many historic sites from that time period in the tri-state area, I’d be curious to see what other projects might gain traction if there is a resurgence in Revolutionary War interest.
