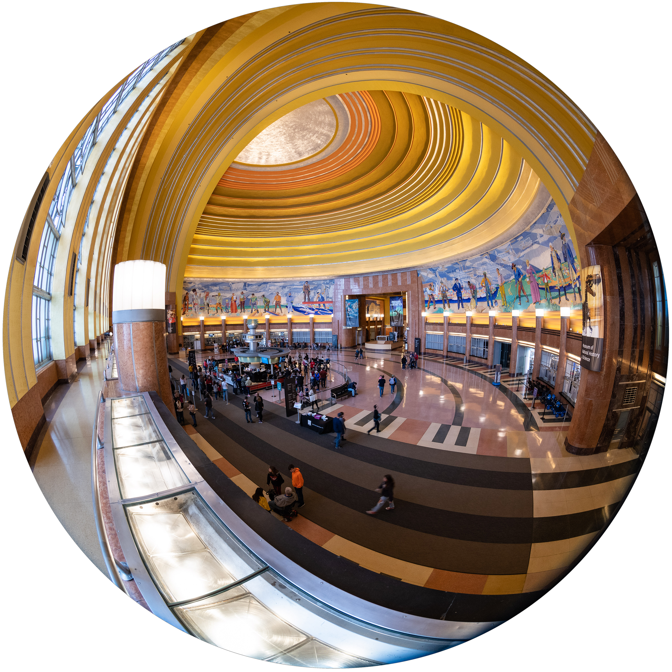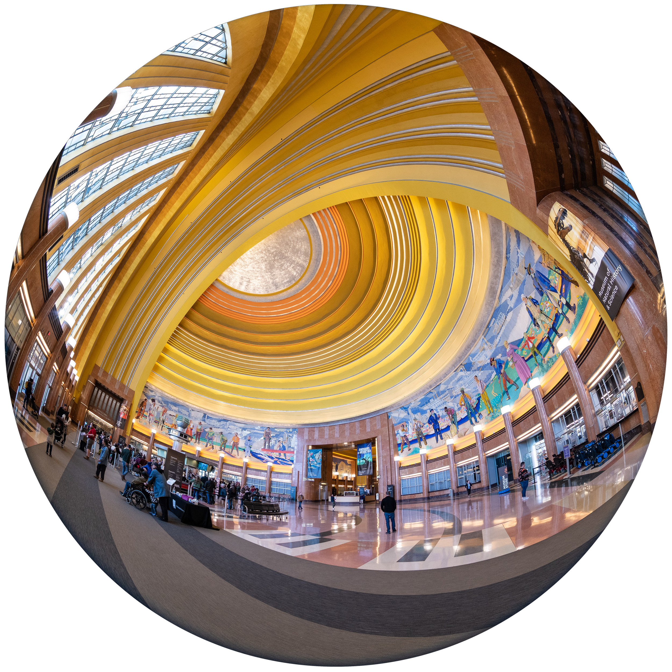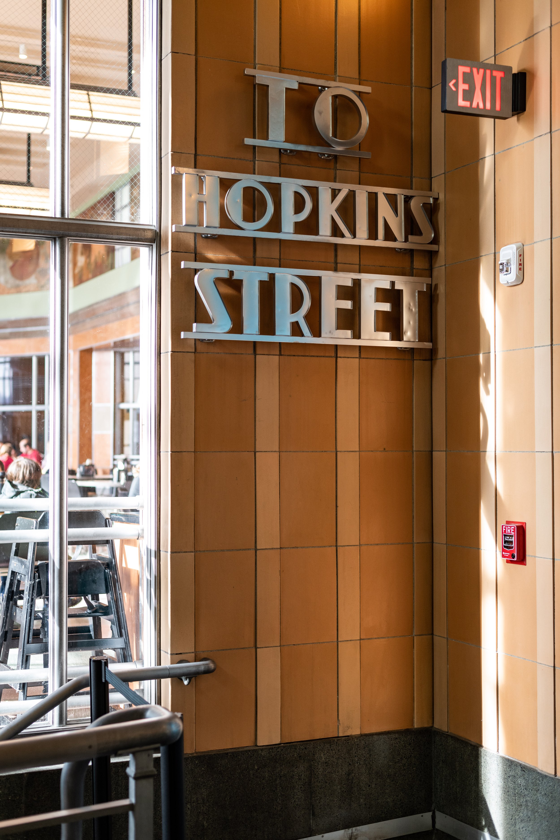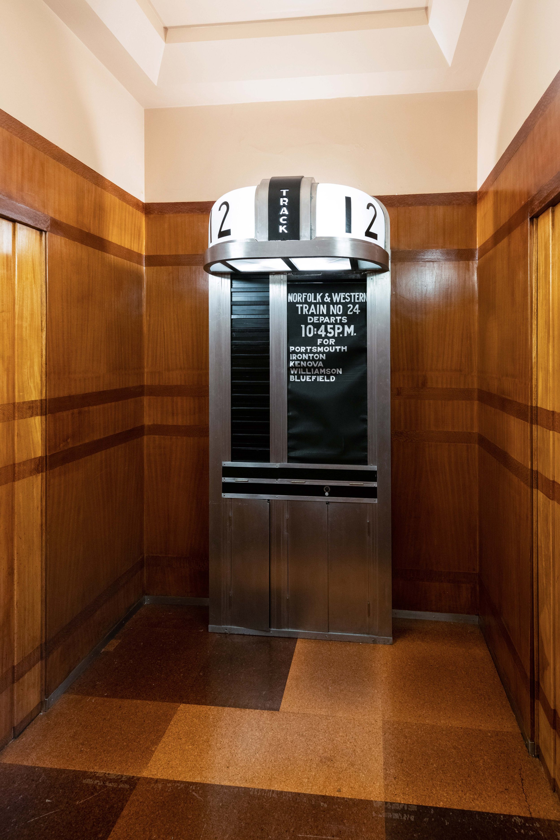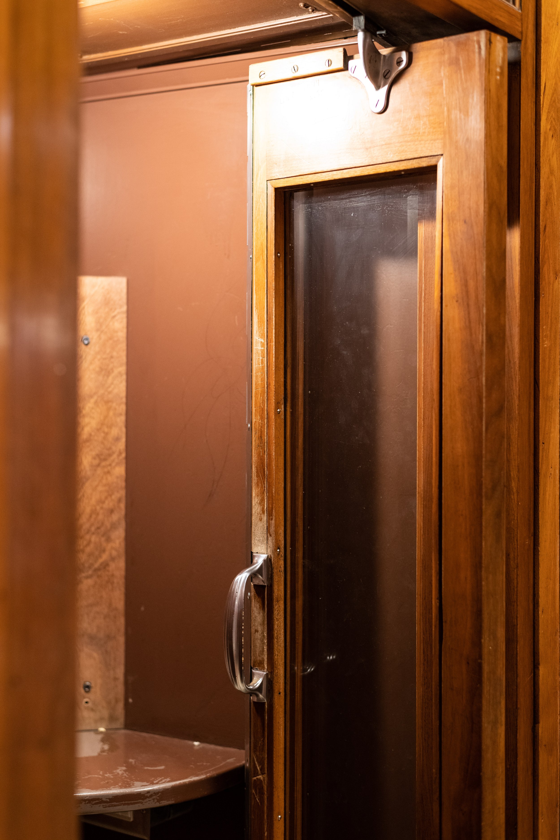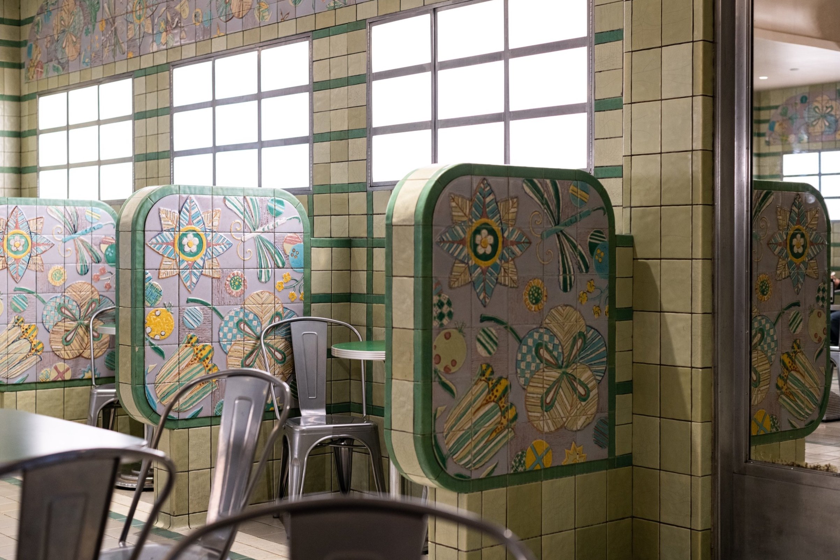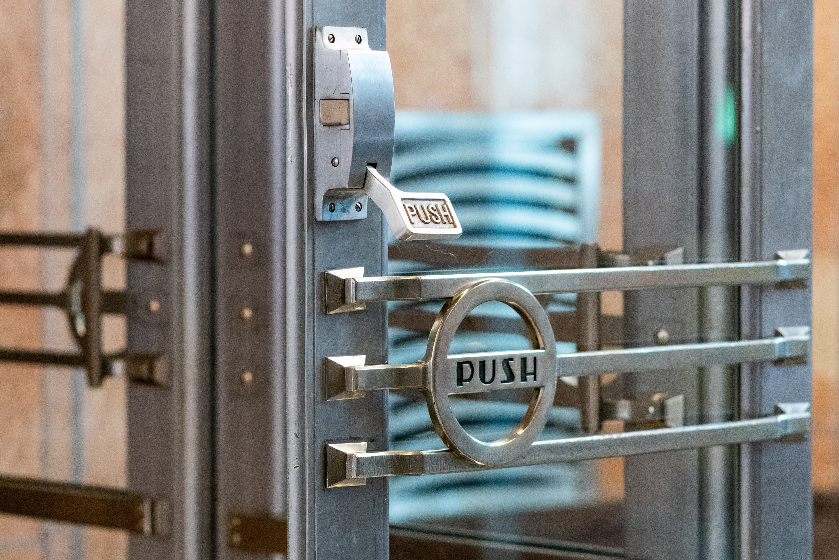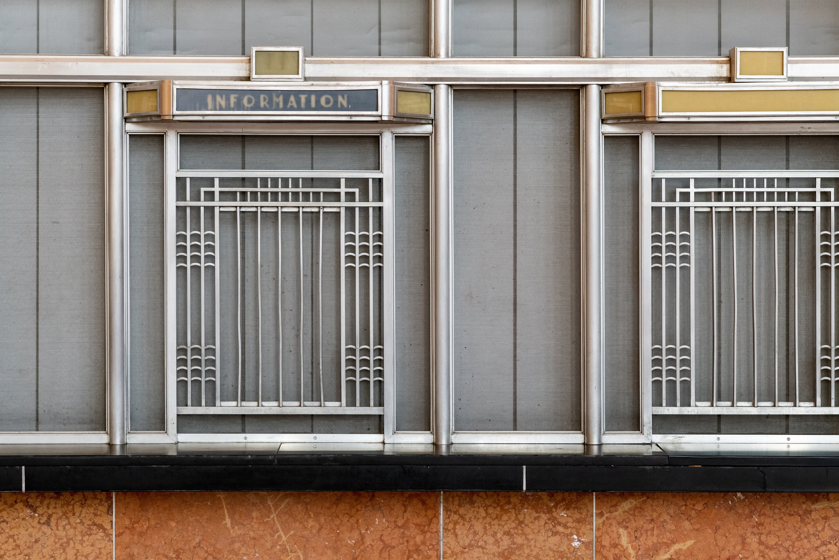Cincinnati Union Terminal is a 1920s-era Art Deco station that sits on the outskirts of downtown Cincinnati. An iconic example of Art Deco design, construction was started in 1929 and completed by 1933. The station was a massive infrastructure project for the city and was funded to the tune of $41 million by the railroads, despite financial setbacks caused by the Great Depression. Because of its proximity to the Ohio River and the low elevation of the adjoining rail yard, the station and tracks were raised up on 5.5 million cubic feet of fill during construction to prevent track washouts. Sporting 94 miles of track with a theoretical capacity of 216 trains per day, this “Temple to Transportation” was busiest during WWII and practically abandoned by the 1970s as air and automotive travel won over the public. Amtrak discontinued service at the station from 1972 until 1991 when a renovation was completed by a coalition of museums who hoped to revitalize the terminal. Based on the crowd that showed up while I was visiting, I’d say their revitalization efforts were successful!
When viewed from above, the most jarring addition to the terminal is the massive stretch of asphalt parking lots that flank Ezzard Charles Drive. This wasn’t always here—as built, the terminal included 20,000 square feet of space which housed an underground parking garage. The parking garage even featured a garage of its own, and travelers could send their cars in for service while they were away on a trip. In order to breathe new life into the terminal in the post-rail era, the garage was converted for exhibition space and the manicured landscape leading to the terminal was paved over in 1980. While I understand the logic behind converting the parking garage to museum space, it’s a pity that the beautiful landscaping had to be destroyed for a parking lot.
The architects behind Cincinnati Union Terminal were clever. As you walk up to the station, you’ll see three staggered wings jutting out from the half-dome. Each was designed to serve a different mode of transportation—one ramp for cars and taxis, one for buses, and a loop for streetcars. Much like the incomplete Cincinnati Subway, the infrastructure was in place but the tracks were never built to connect the station and downtown Cincinnati by streetcar.
The concourse, where passengers would board their train, was demolished in the 1970s at the insistence of the railroads. Double-stacked cargo trains were now too high to fit under the overpass, and this reduced the theoretical capacity of the active rail yard. Much of the 18,150 square feet of murals that adorned the walls and depicted the industries of Cincinnati were located down this concourse. Luckily these 14 murals were saved, though the beautiful “map of the world” mosaic above the information counter at the rear of the concourse proved too impractical and costly to relocate. I’m hoping to track down some of those murals which were saved when I’m back in Cincinnati.
At the height of rail travel during WWII, over 30,000 passengers a day passed through the concourse on their way across the country. The USO set up accommodations for soldiers on their way home or to the front, filling offices with cots for a quick nap and converting the tea room into a snack station serving coffee, doughnuts, and locally donated baked goods. An air-conditioned theater just off the rotunda showed the latest newsreels, and a lunchroom offered a hot meal to travelers. To give you an idea of just how far backwards we’ve gone from the golden age of rail travel, passengers could take advantage of a wide variety of services while waiting for their trains. Rather than scurrying through Penn Station like I used to do every workday, passengers could grab a reasonably priced meal at the lunchroom, take a quick shower to freshen up, get a haircut and a shoe shine, or have light refreshments at the tea room. Now only two Amtrak trains stop in Cincinnati three times a week, and both in the early hours of the morning (1:30 AM inbound and 3:30 AM outbound to NYC on the Cardinal route). Cincinnati Union Terminal was truly the gateway to the city, guaranteed to leave a lasting impression.
The engineering behind the terminal is a marvel within itself. The half-dome is 180 feet wide and uses a double-walled construction method. Steam heat is piped between the roof and ceiling to keep the rotunda at a comfortable temperature. The entire terminal and rail yard had to be raised to avoid flooding. The complex mixture of steel and concrete had taken a beating by 2016 when occupants of the terminal were able to raise enough money to fund a complete renovation, which wrapped in 2018.
Operated as an independent corporation, Cincinnati Union Station contained offices for the station management which were completed in the Art Deco design. Suffering from weather damage and vandalism, these offices were restored to their former glory by volunteers. The secretary and president’s office feature Art Deco built-in desks, and the president’s office in particular is awash in hand-crafted detail. A map of the United States is inlaid over the fireplace (which was used on occasion) and a motif of the terminal is inlaid above the office’s entrance. The offices and board room feature cork floors, a nifty building material choice designed to dampen the noise from the nearby rail yard.
I was hoping to take a tour of Tower A, which gave a bird’s eye view of the tracks surrounding the terminal, but it was unfortunately closed. The Cincinnati Railroad Club restored the space and occupied it until the latest restoration was completed, when they were unceremoniously evicted from the space over stipulations which forced the terminal to charge the volunteer organization rent. Hopefully they reopen it someday and I’ll be able to take that tour.
Among one of the more unique reuses of Cincinnati Union Terminal was the opening of a department store in the rotunda, which survived until 1985. Luckily the Art Deco details of the terminal were left intact! These details remind me a lot of my office at 30 Rockefeller Plaza in NYC—the abundance of painted artwork like that on the ceiling of the Cincinnati Room, the chrome door hardware, and the US Mail Boxes in the rotunda walls. The breadth of materials used is impressive—paint for murals, tile and dyed concrete for the 100-foot wide motifs depicting Cincinnati’s history in the rotunda, glazed tiles in the tea room, and hand-cut linoleum as the material of choice to depict the African-themed artwork near the lunchroom.
Gazing out the terminal and imagining how things would’ve looked here in 1941, I realized something—the tallest building on the horizon would’ve still been there to greet me. Built in 1931, the Carew Tower is another Cincinnati Art Deco icon that held the record of “tallest building in Cincinnati” until 2010. The tower features a historic Art Deco hotel, so I think I’ll need to find an excuse to stay in the city for a night on my next visit…



